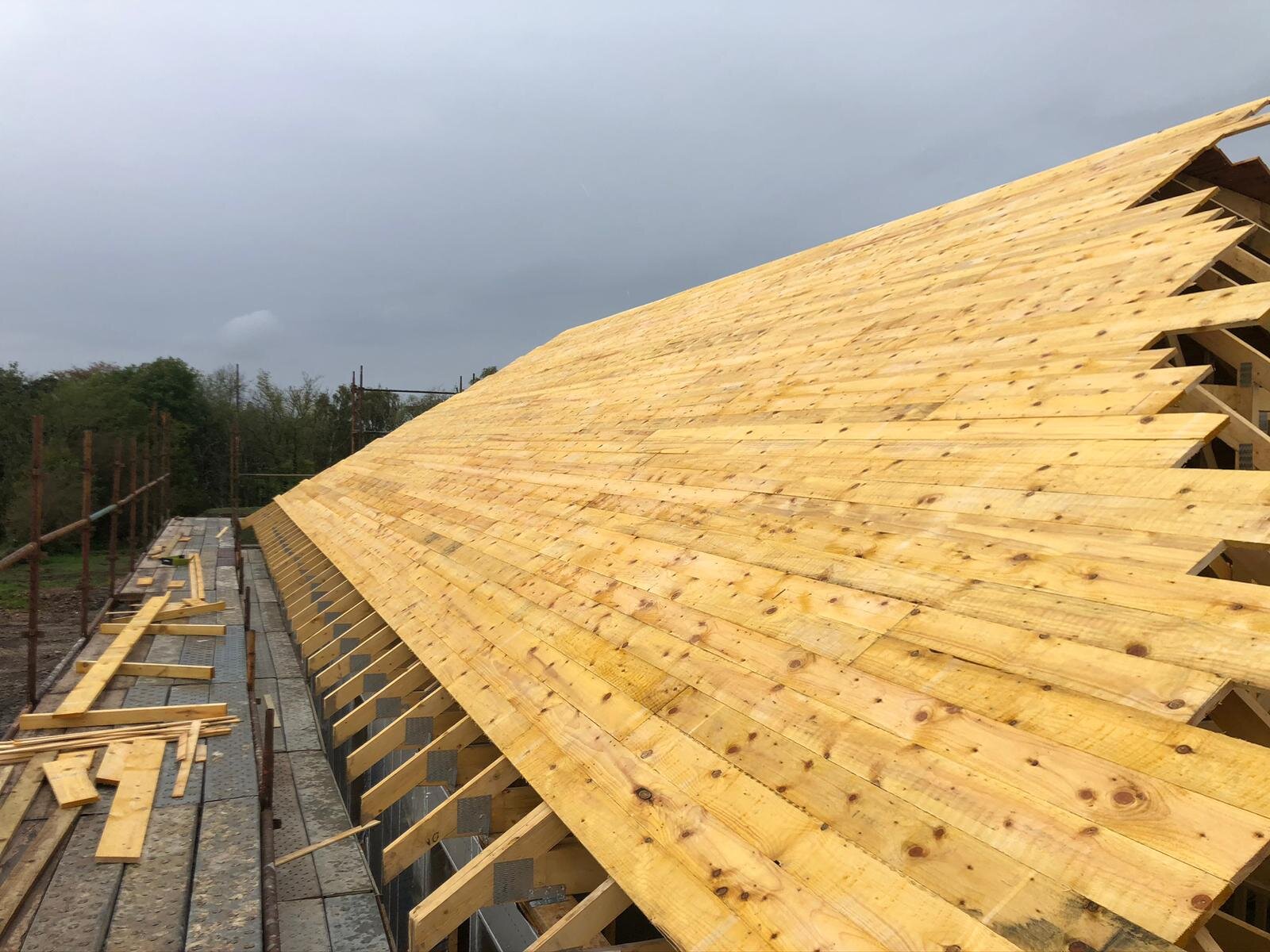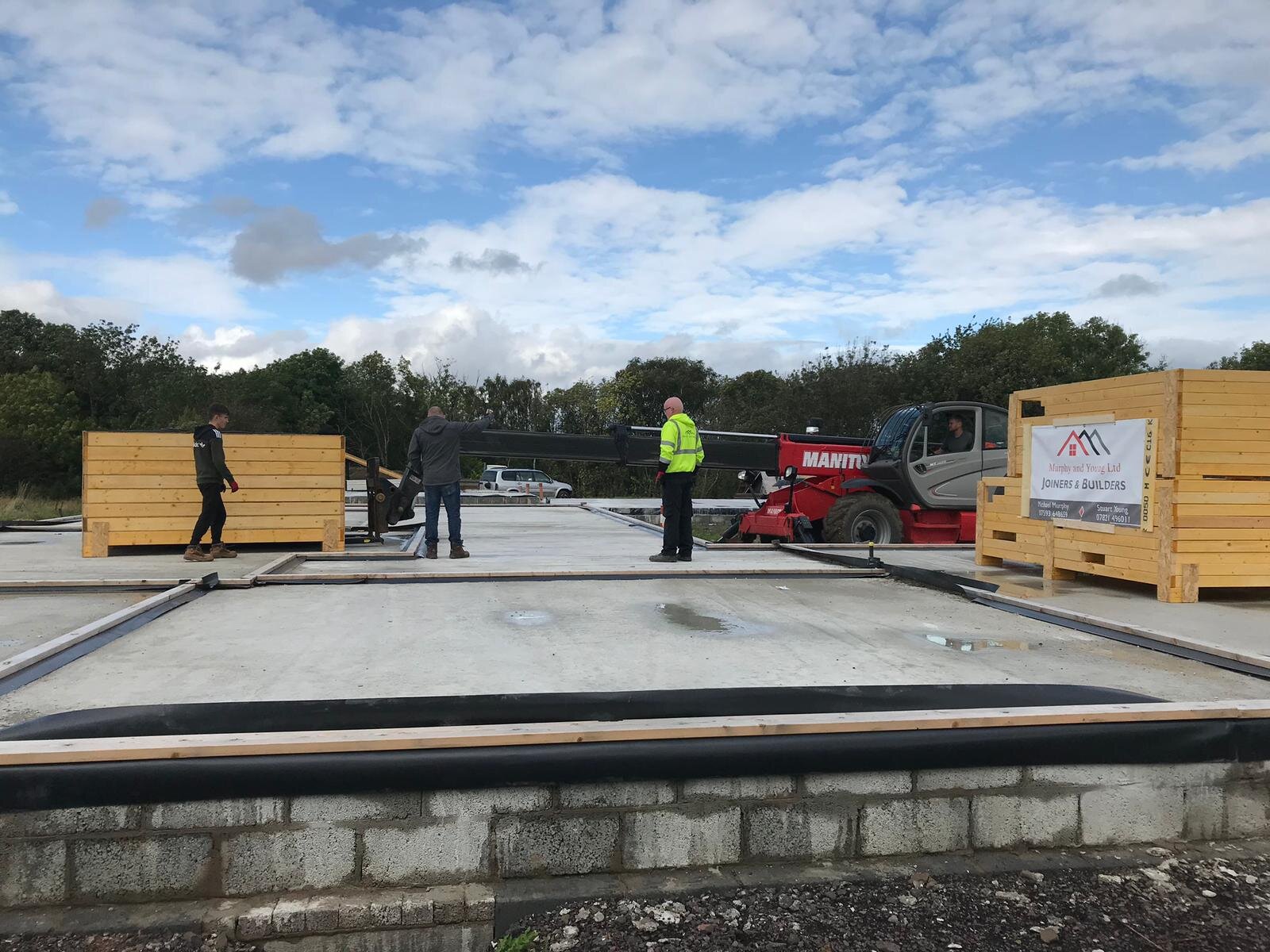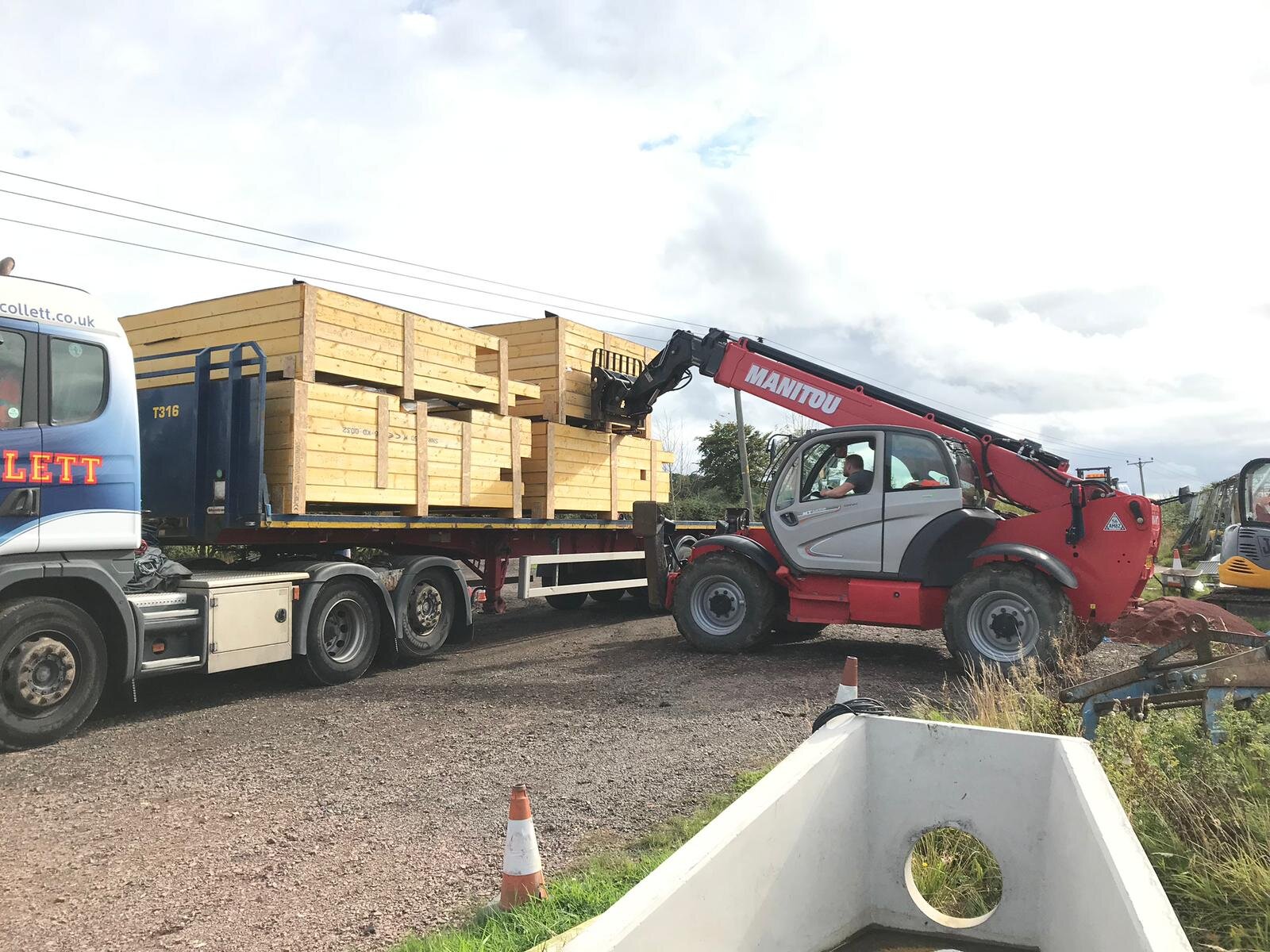CARLUKE
This housing project was taken from a manufacturing stage on a labour only cost contract. The full package included, manufacturing and haulage of timber kit, erection of timber kit including roof and sarking. Job was successfully completed on a labour only contract for the interiors which entailed pre-plaster for service voids, first fix plasterboard, finishings and final fixes.
ESTATE AGENT DESCRIPTION
Set within quite possibly one of the Clyde Valley’s most secluded locations lies this stunning development of three striking detached homes extending to approximately 2800sqft each.
With bespoke kitchens by Kitchens International (KI), luxury bathrooms/sanitary ware and floor tiling throughout, these beautifully crafted family homes shall exude a style and quality of finish rarely found. Prospective buyers will be given the option to choose between a selection of carpets and tiles.
The accommodation shall extend to a stunning, bespoke kitchen which is open plan to the dining area and lounge. From the lounge there are Bi-folding doors which open out onto the entertainment/patio area. The welcoming reception hallway leads to a utility room and downstairs WC. The property has four generous sized bedrooms which all have access to en suite facilities.
Further features of these homes include heating by way of air source heat pump and underfloor heating throughout the ground floor level. The properties are situated on impressive garden grounds which will be landscaped and have a rural backdrop of mature trees providing natural screening. Externally, they will be finished with a traditional wet cast system which shall contrast perfectly with the grey high-performance windows and slate tiling. The development will surely be one of the Valley’s most sought after developments.
Set within quite possibly one of the Clyde Valley’s most secluded locations lies this stunning development of three striking detached homes extending to approximately 2800sqft each.

































